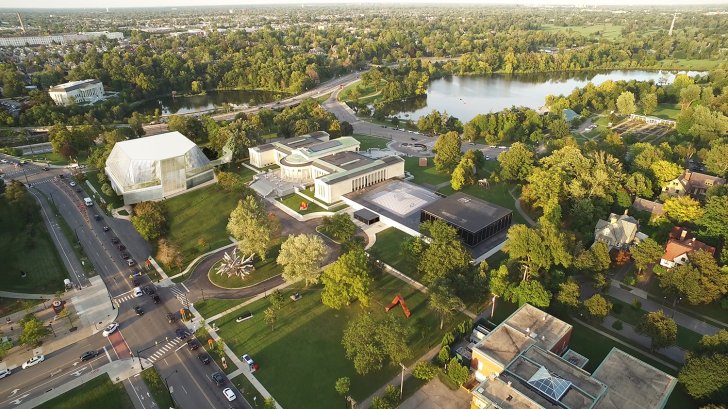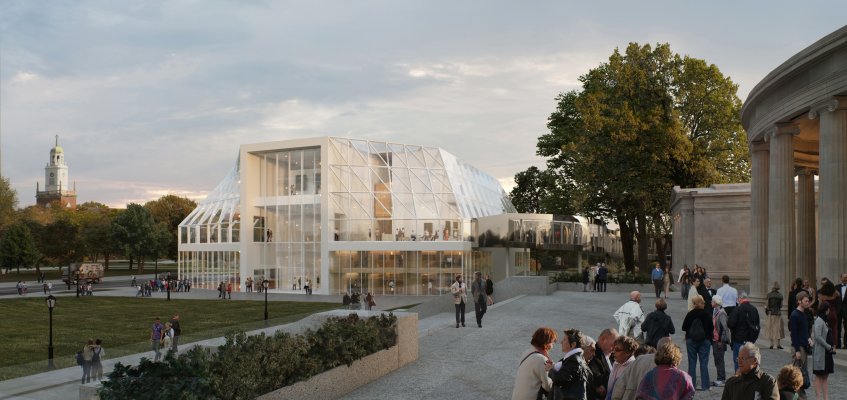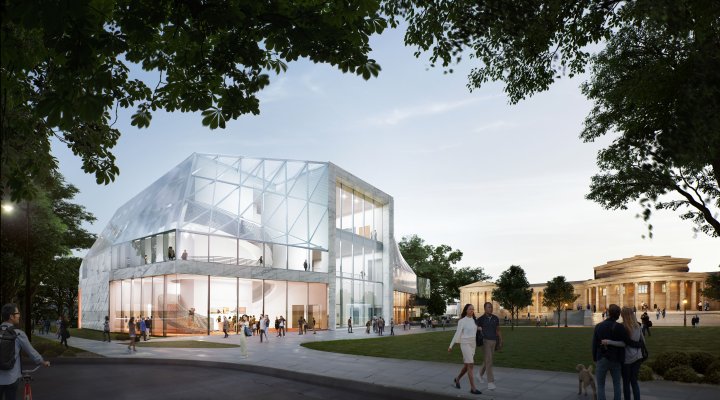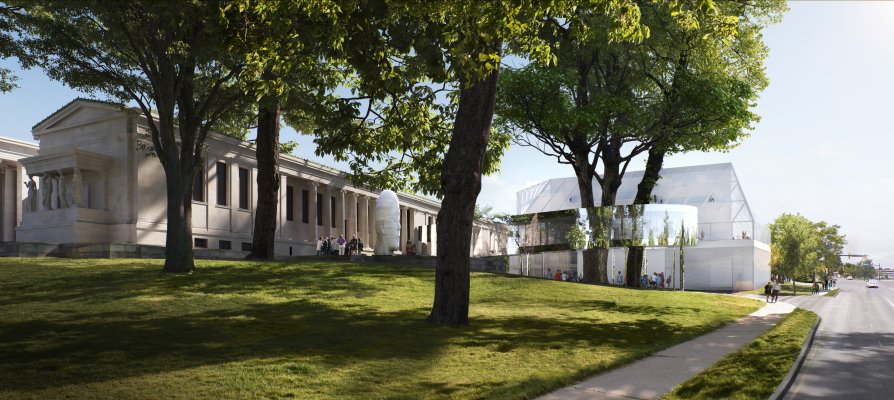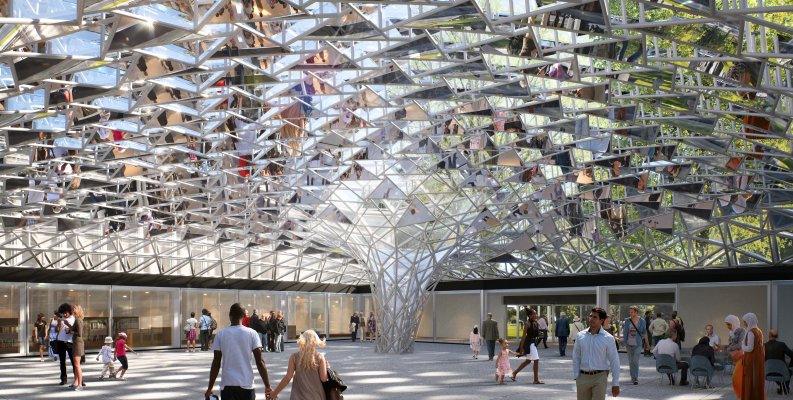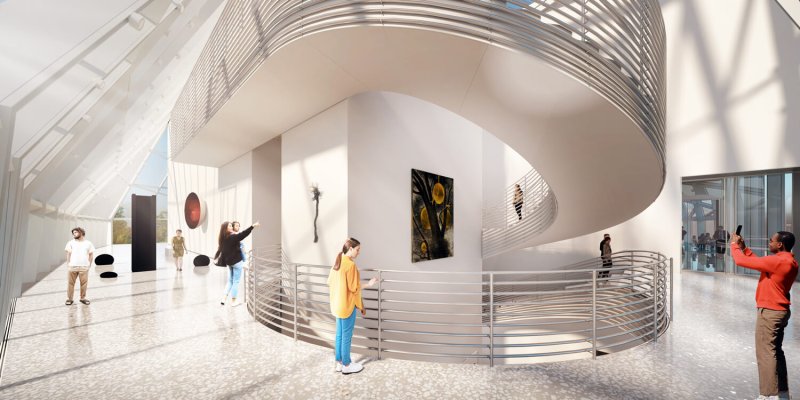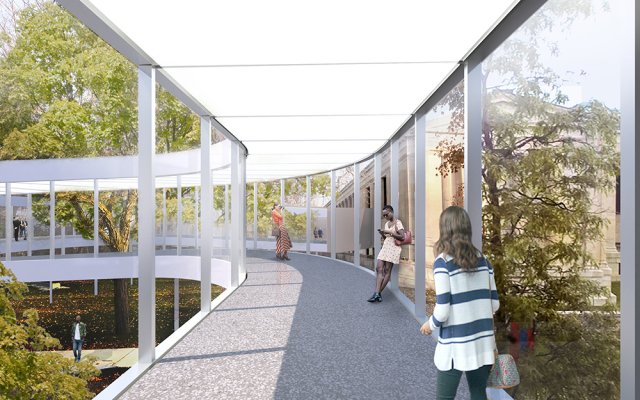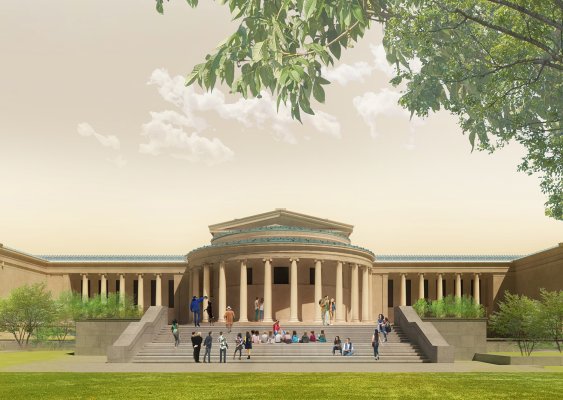The Jeffrey E. Gundlach Building is a new work of signature architecture that adds more than 30,000 square feet of space for the display of special exhibitions and the museum’s world-renowned collection of modern and contemporary art. The courtyard of the museum’s existing Seymour H. Knox Building, designed by Gordon Bunshaft and completed in 1962, is now covered with a new artwork by Olafur Eliasson and Sebastian Behmann of Studio Other Spaces. This new Town Square serves as the hub of the museum's community engagement activities and is adjacent to the museum shop, the cafe, and five state-of-the-art studios. The entire Knox Building is free of admission charges.
The new underground parking garage is covered by the Great Lawn, more than half an acre of public parkland that abuts the Gundlach Building and the Robert and Elisabeth Wilmers Building, designed by E. B. Green and completed in 1905. The capital campaign to fund the construction of the Buffalo AKG was the largest such campaign for a cultural institution in the history of Western New York. The lead patron of the Buffalo AKG is financier Jeffrey Gundlach, who gave a total of $65 million to the capital campaign through a series of matching challenges.
