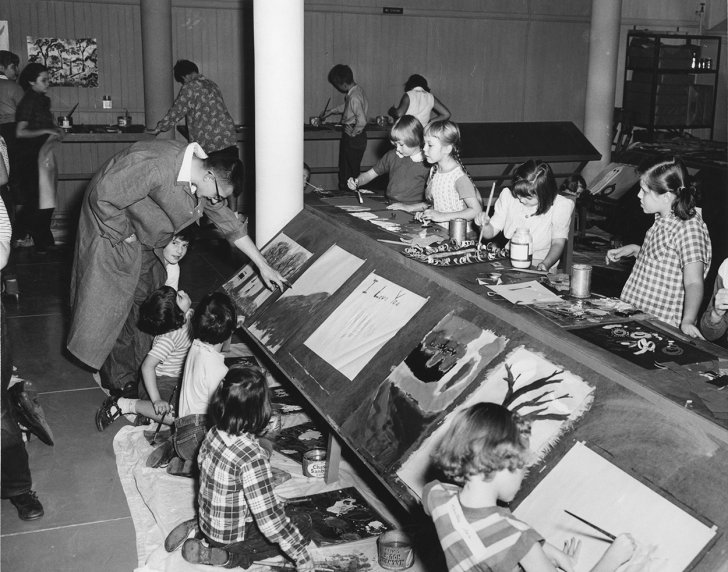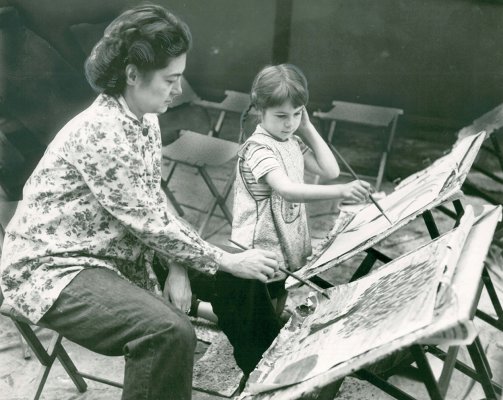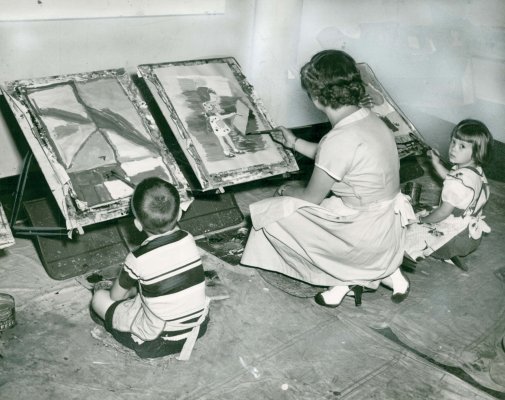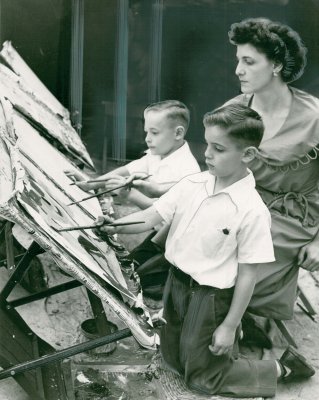Until the autumn of 1943, the museum's Education Department was housed in one room in the South Wing of the 1905 Building. Because of increased demands on the department from schools and the public, an expansion of available floor space became urgently necessary. The spaces on the ground floor of the North Wing could be accessed by a separate entrance from Elmwood Avenue.
The new quarters formed a self-contained, compact unit and included: a lecture room with two lantern slides projectors and seating capacity for an audience of fifty; a larger room combining the functions of a general office for the staff and a storage and service room for a growing collection of some 12,000 photographs, color reproductions, and original art objects; a small room for the mounting and repairing of such material; a conference room; and a curator’s office. The lantern slide collection, shared with the University of Buffalo (now the University at Buffalo), was now housed in a small gallery adjacent to Gallery 17 and the library, both of which were located directly above the Educational Department and connected by a staircase.
It should be clearly understood that in marking this important change of quarters, existing facilities had to be used. For the most part, old furniture, old partitions, old walls and doorways were freshened up with coats of paint, because it was impossible to secure new materials during wartime. It was hoped that after the war the temporary nature of some of the facilities could be corrected.



