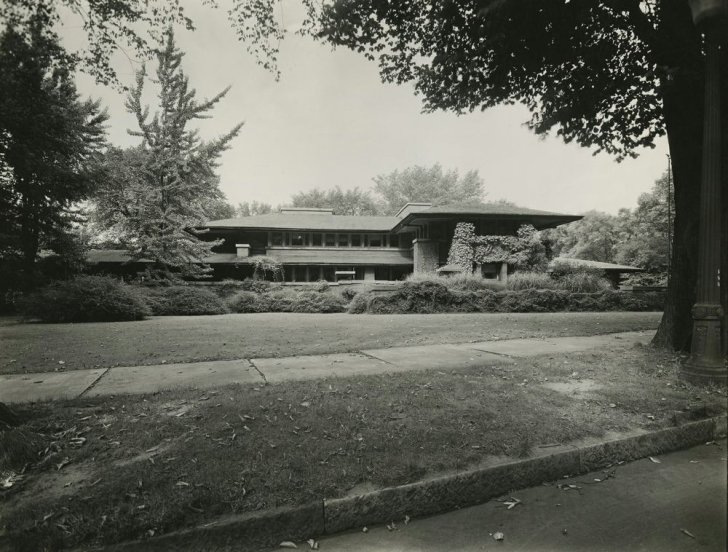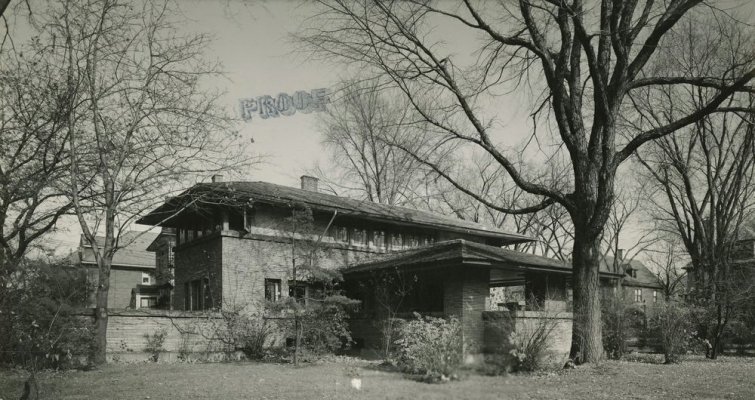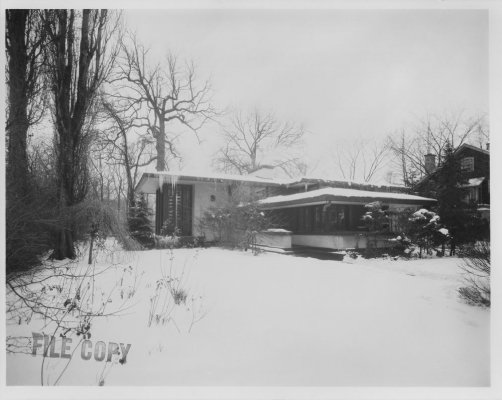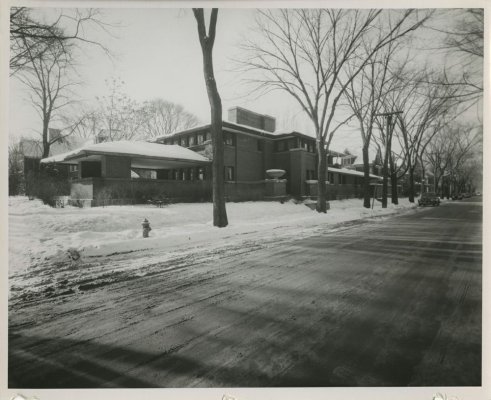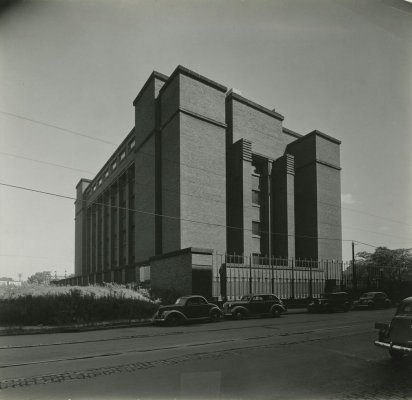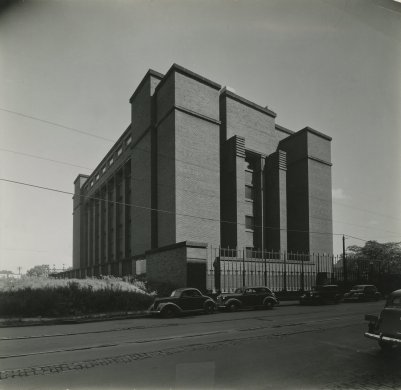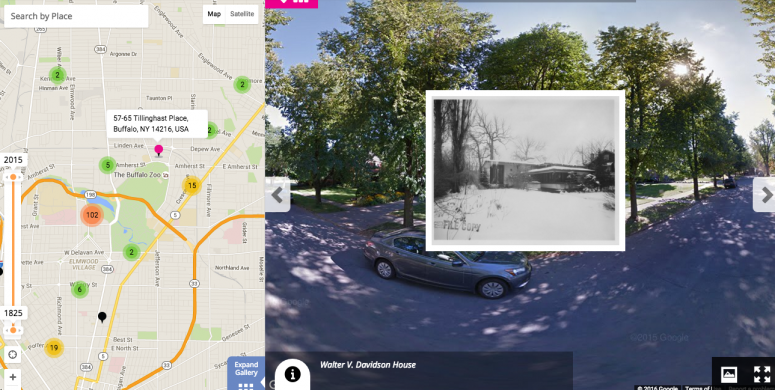The special exhibition Buffalo Architecture, 1816–1940 explored highlights of the region's architecture through an installation of more than 120 photographic enlargements, including five of buildings designed by preeminent American architect Frank Lloyd Wright, who was born 150 years ago today.
The exhibition was organized by architectural historian Henry-Russell Hitchcock, Jr., in cooperation with Albright Art Gallery Director Gordon B. Washburn. Hitchcock wrote about many of the landmarks for the exhibition catalogue. He had the following to say about the Wright-designed buildings.
Darwin D. Martin House Complex
125 Jewett Parkway
“Wright was at his best in domestic architecture. Here the long, sheltering eaves, the continuous bands of windows, the interweaving of interior and exterior elements produced a type of design which, independent of detail and ornament, is beautifully related to the natural setting and is appropriately human in scale.”
George F. Barton House (part of the Darwin D. Martin House Complex)
118 Summit Avenue
“In small Wright houses the essentials of his method are more clearly, if less impressively, evident. The ‘I’ or cross-shaped plans, the great, projecting piazzas, the recurrent horizontals, the functional grouping of windows are important elements in the composition.”
Walter V. Davidson House
57 Tillinghast Place
“The finest Wright house in Buffalo is of wood rather than of masonry and has therefore a lightness and articulation which the others lack. The cross-shaped plan is here more boldly developed so that all the chief rooms have three exposures while the two-story living-room has the height so frequently lacking in Wright’s interiors.”
William R. Heath House
76 Soldiers Place
“Despite their low spreading quality, Wright’s houses are monumental, and for all their simplicity the clear interlocking of the parts produces compositions of great interest and variety. Unlike most of the architecture of the past they are designed not in mass but as a series of planes meeting in space, connected by points of support between which indoors and outdoors meet. The extremely broad eaves, an aesthetic rather than a functional element, unfortunately exclude much of the additional light which long bands of windows should give. The definite horizontally, moreover, is often obtained at the expense of interior height. Space flows vertically and the low ceilings are often oppressive.”
Larkin Administration Building
680 Seneca Street (no longer extant)
“More famous than the Prudential Building is this work by Sullivan’s disciple, Wright. It is one of the first examples in the field of industrial architecture of a commercial building designed as such by a great architect. Although not a skyscraper, the articulated design of the sides owes much to Sullivan’s manner. However, the strong horizontals and the powerful and varied mass compositions are as personal to Wright as are his avoidance of ornament and his complete freedom from tradition. This building influenced industrial design strongly throughout Western Europe although it was practically Wright’s only non-domestic work of the pre-war period. For this building Wright designed the first metal office furniture.”
Learn more about these architectural treasures on our Buffalo Architecture Tours, created using Historypin.
